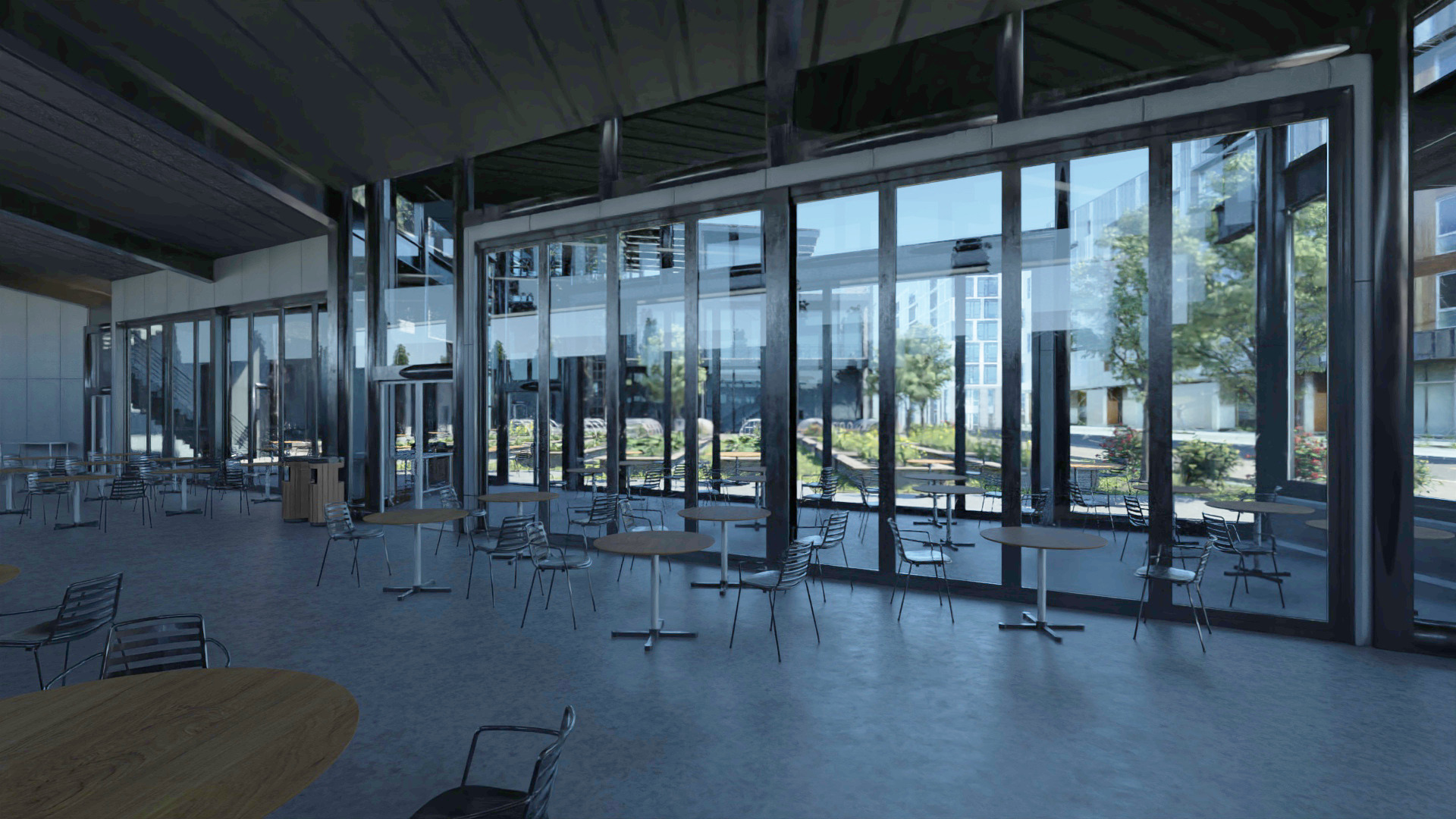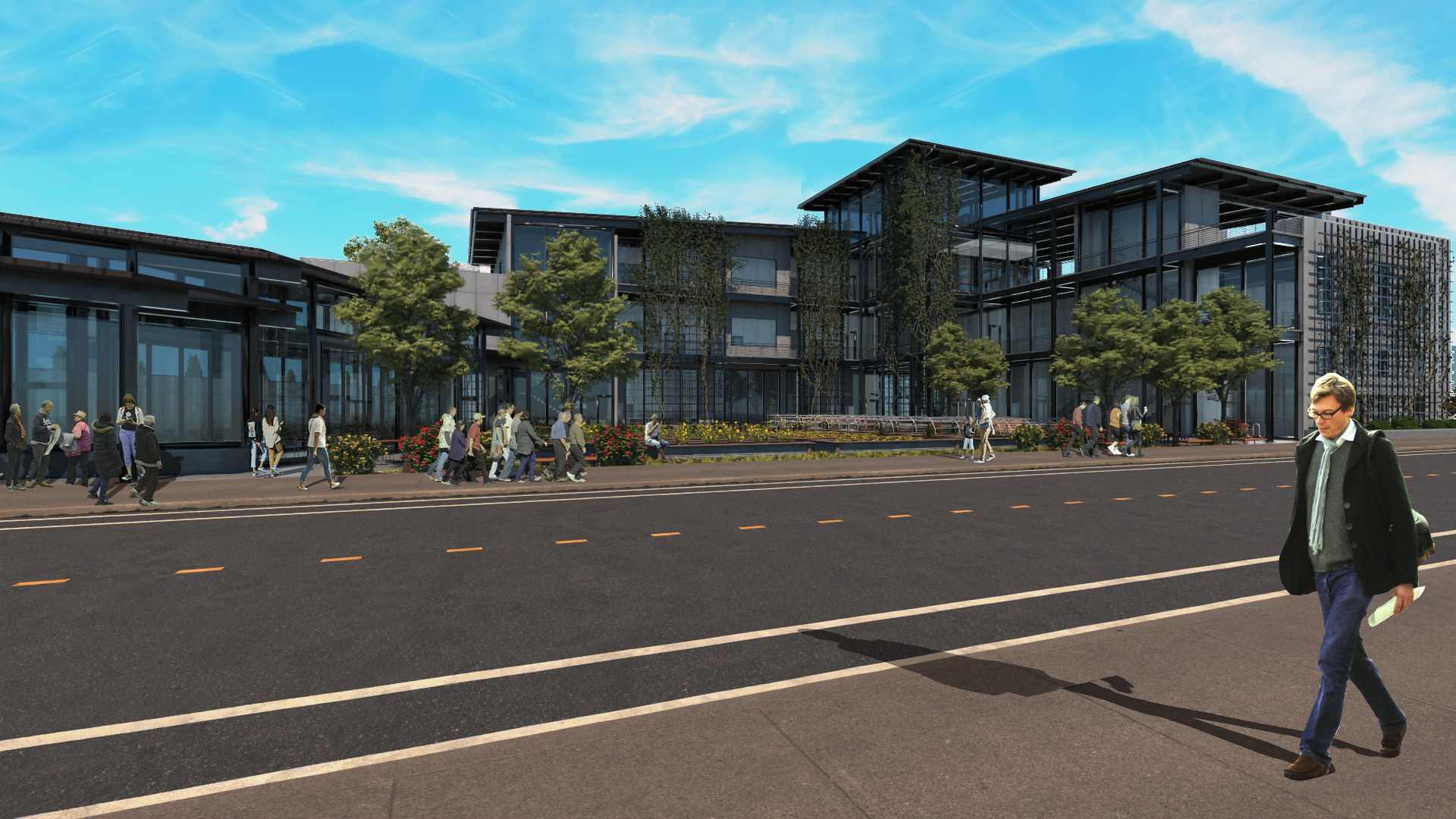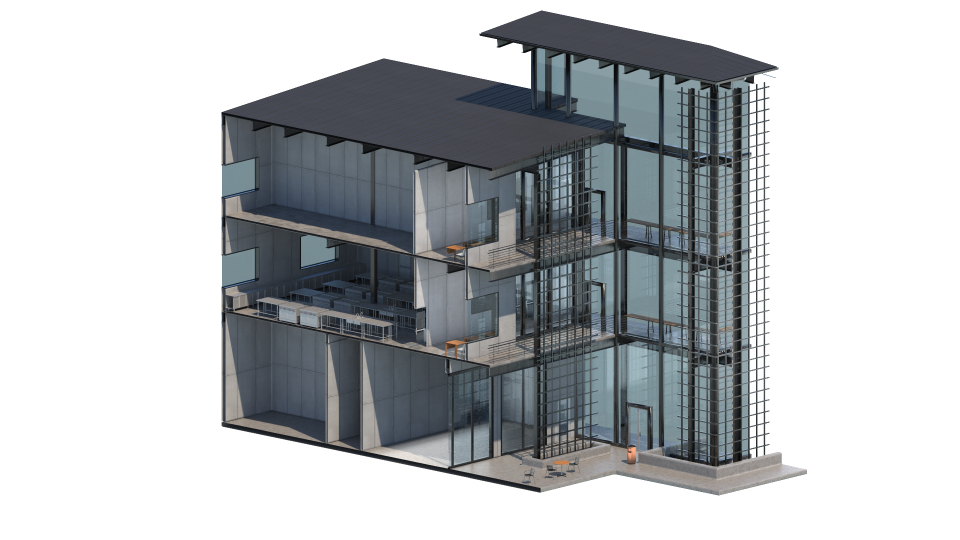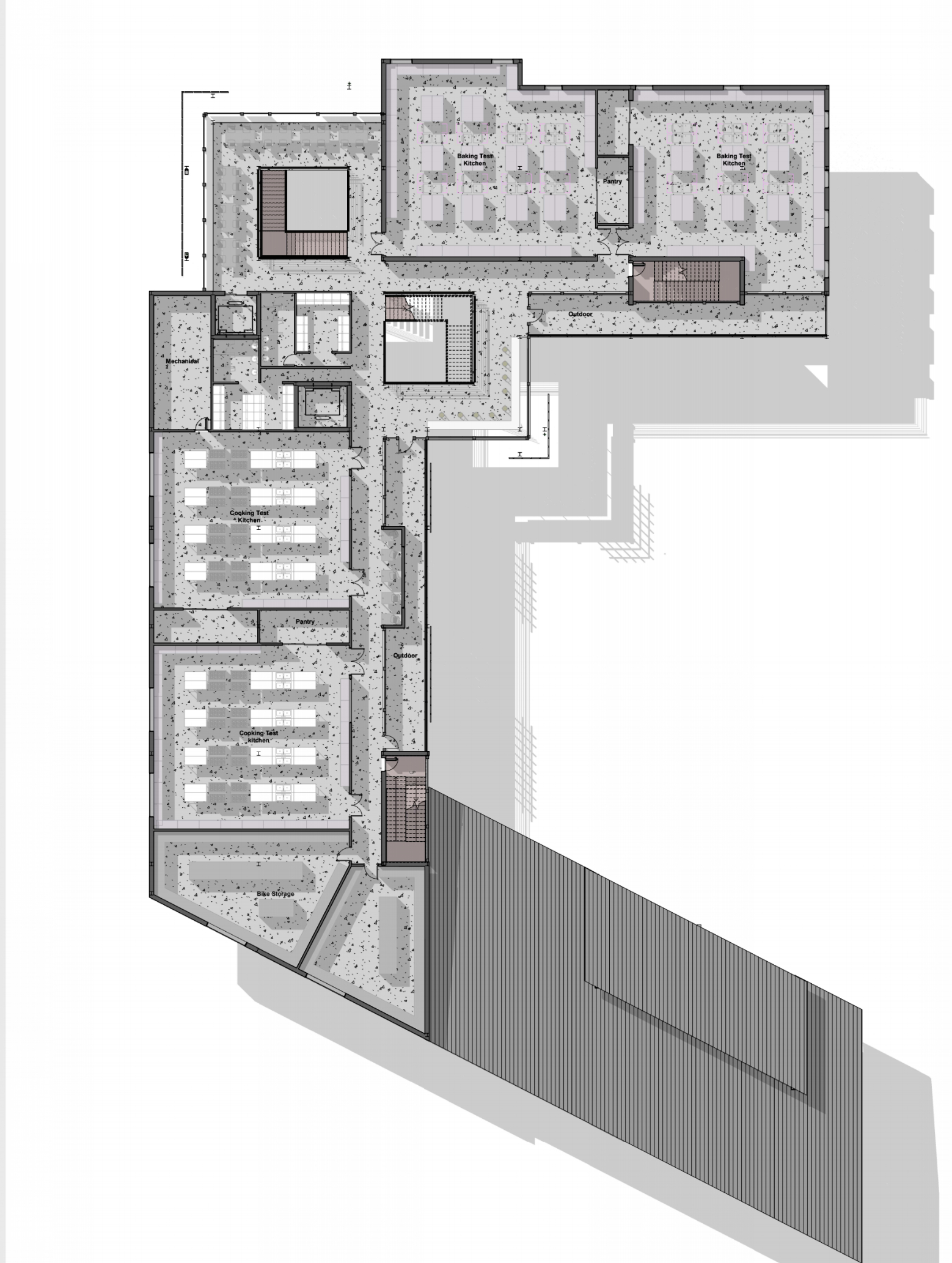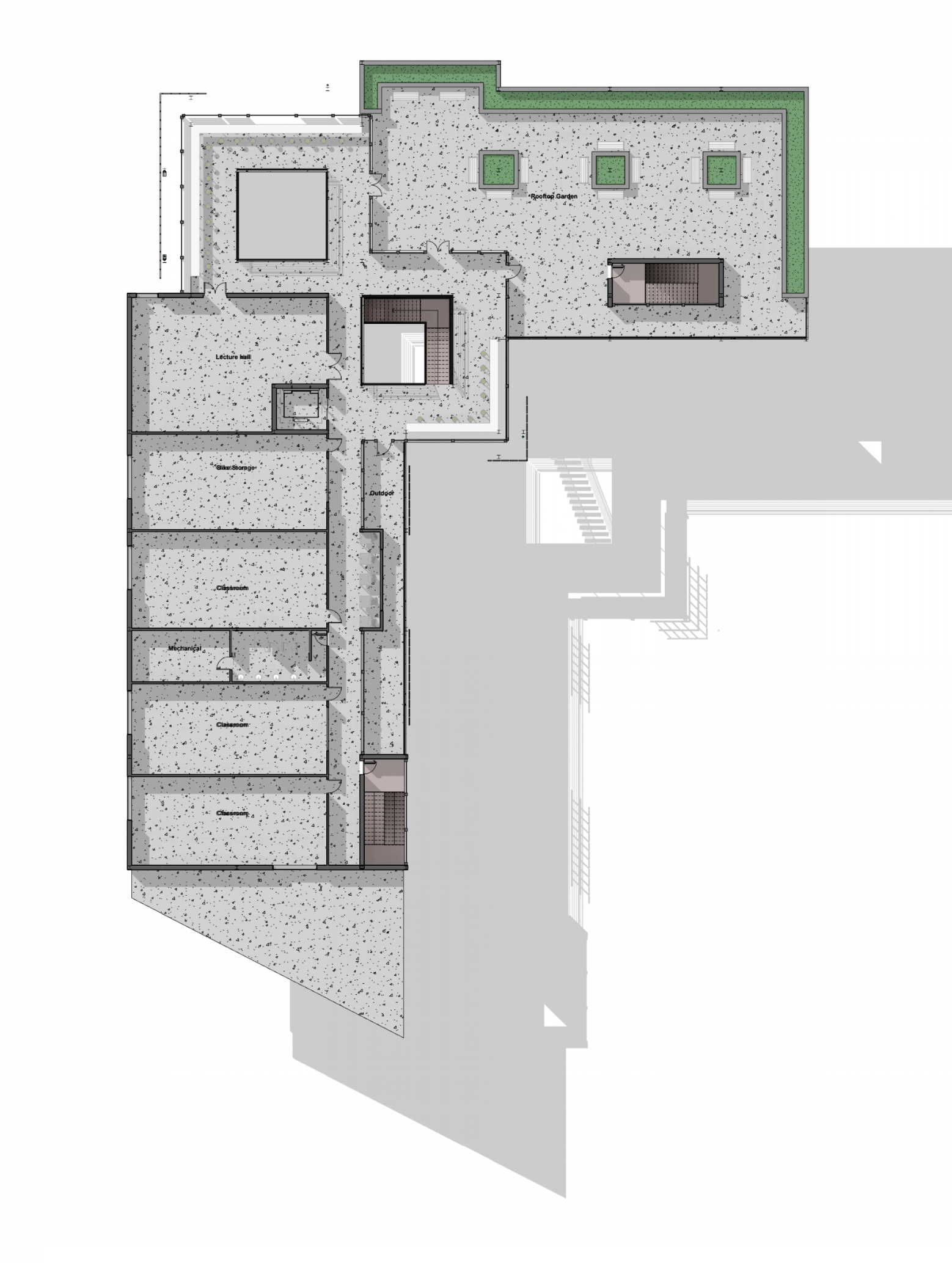Culinary School
In this studio the assignment was to design a culinary school Eugene, Oregon. Being on the outskirts of downtown the site is situated along a railway, in order to shelter the community garden space in the center the building takes a U shape. A large atrium is placed at the northwest corner of the site that connects the two multistory wings of the school and provides views to the nearby butte and river as well as views through the atrium to the courtyard. The shape of the atrium takes the form of an eight to create two sub-atriums one which responds more to the courtyard and the other more the the prospect of the landscape, being the river and butte. The program of the school consists of the ground floor which has its southern edge dedicated to a community dining room, the western edge for community events and services and the north edge for administrative offices and a main lecture hall. The first floor is where changing rooms and kitchen classrooms are with the second floor occupying traditional classrooms and a large northern rooftop. To develop the circulation around the courtyard each floor has a deck parallel to its interior halls allowing for increased interaction while also providing shading especially on the southern edges. To provide shade on the eastern and western sides trellises with deciduous vines shade during summer and allow sun during winter while enhancing the verticality of the school.


