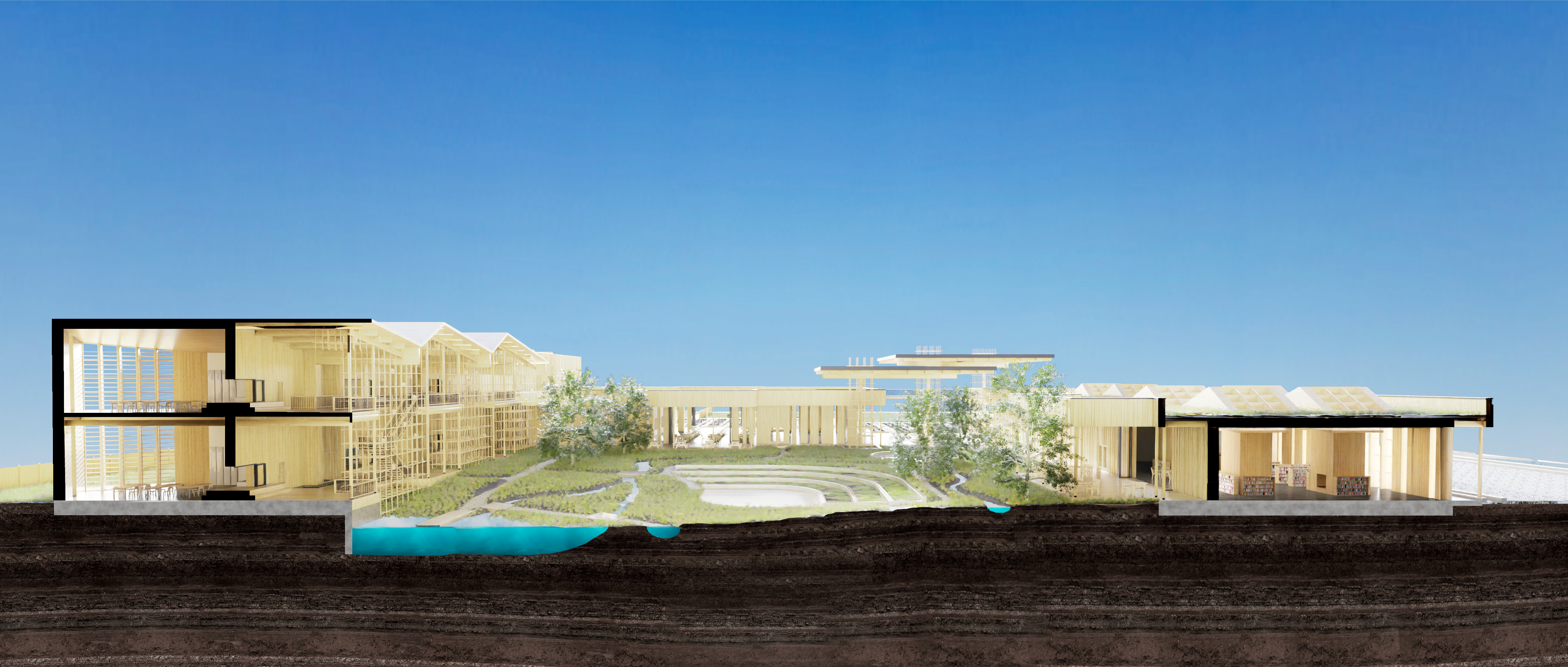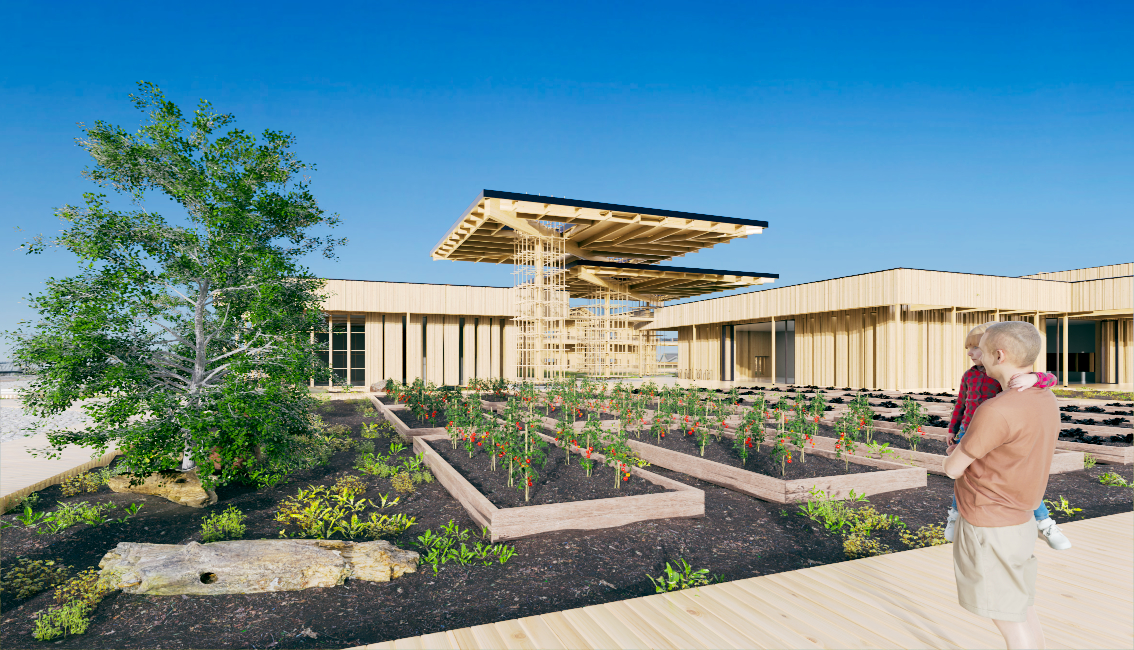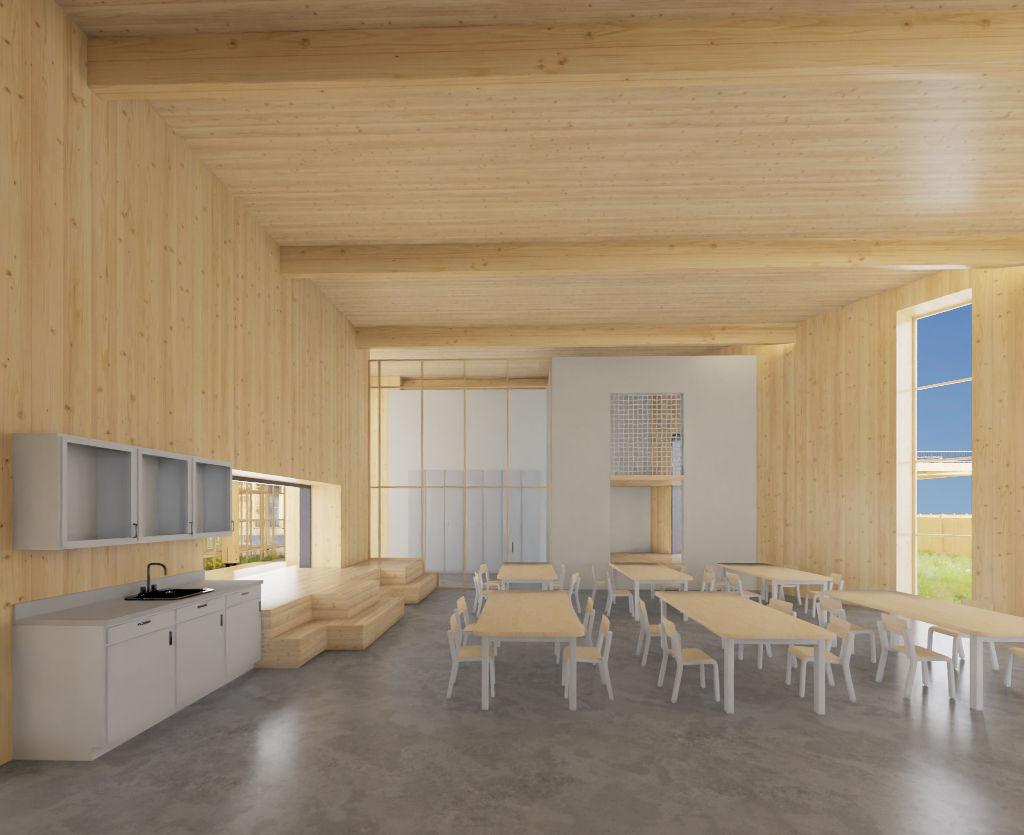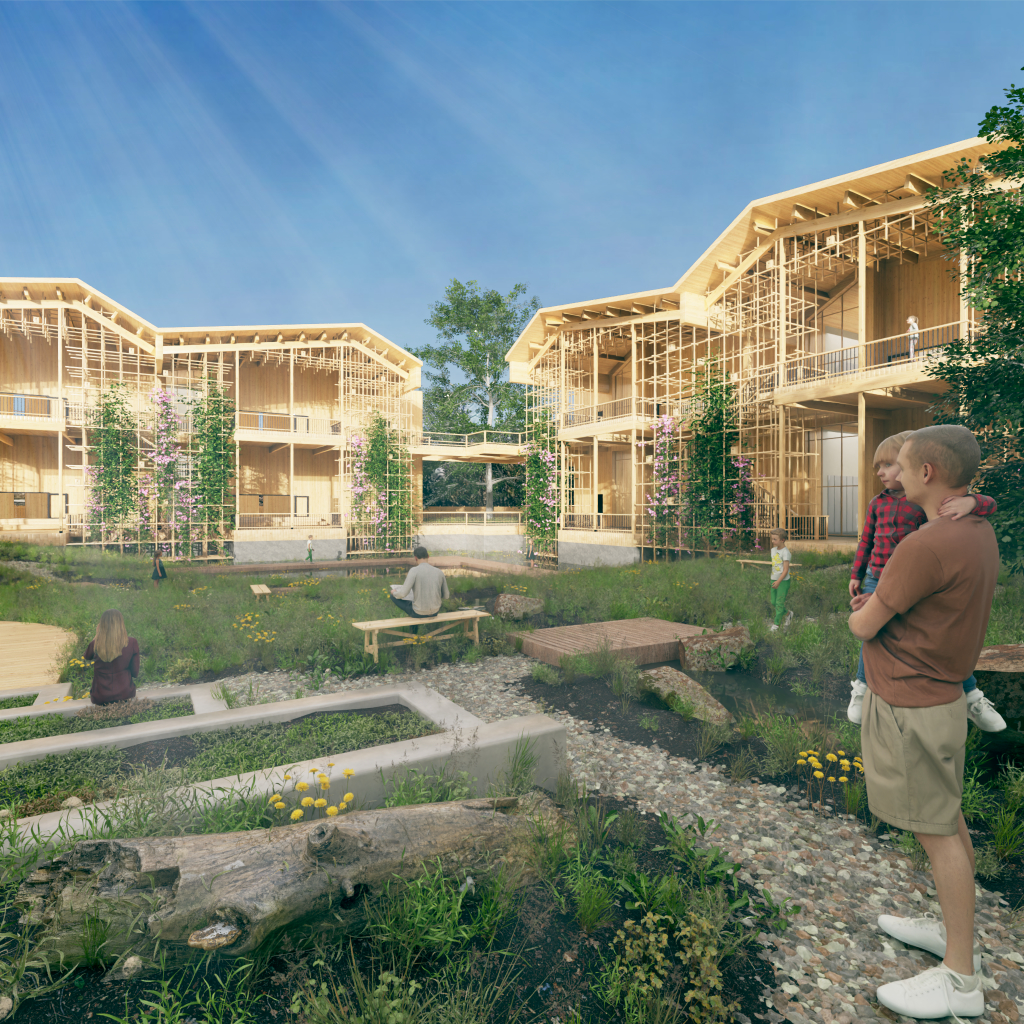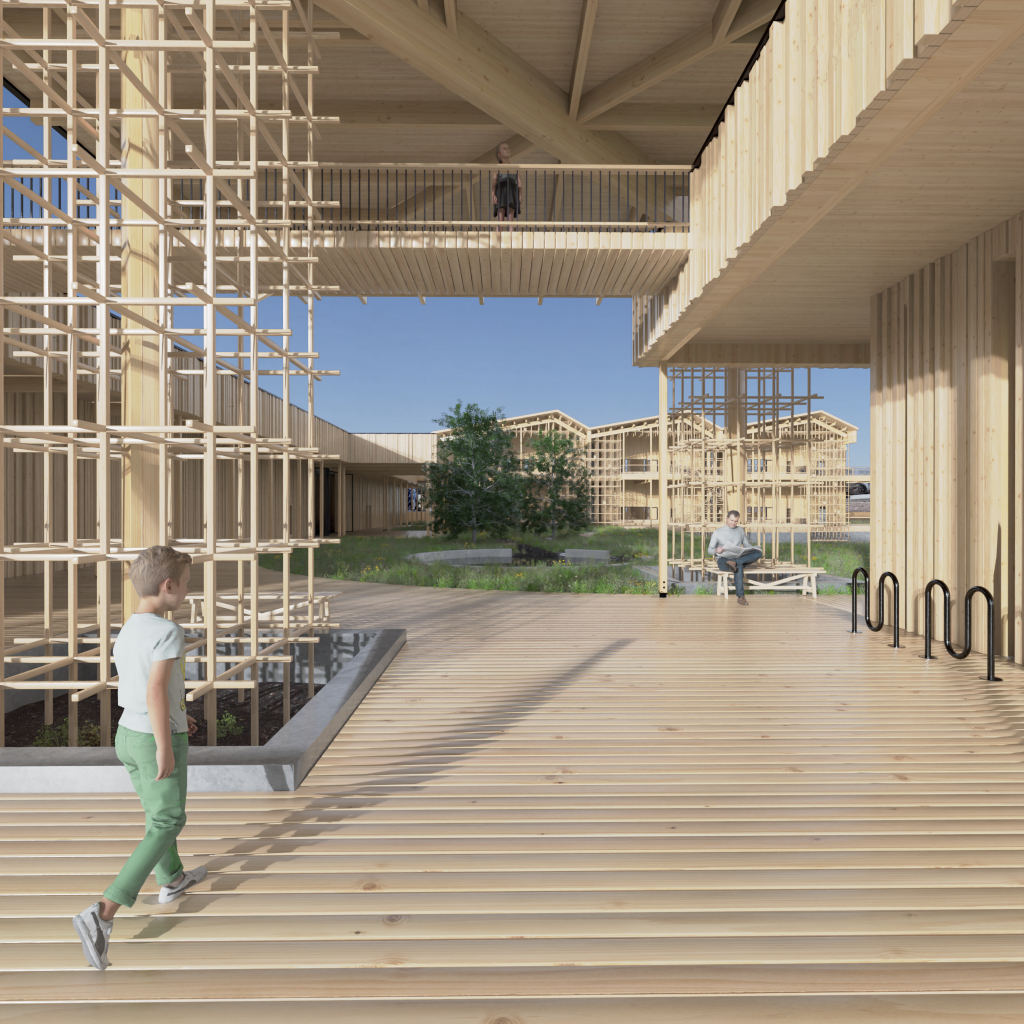Forest School - Winter 2022
TEAM: Joshua Weber, Dalton Haffner, Will Fice
This goal of this studio was to create a net-zero energy elementary school in Portland, Oregon as a group of 3. Our group decided to focus on a forest school pedagogy that would allow us to provide a sanctuary within a neglected neighborhood and failing education system. The main form is based on two courtyards, one that is sheltered by the school and provides a sanctuary and another that is more public facing, allowing for community gardens and fields. The building respects this idea by organizing itself with public elements such as a community room, cafeteria, kitchen and gym as multiuse spaces between the courtyards, allowing for community use after hours and on weekends. Our project responds to sustainability goals by looping unconditioned circulation around an open courtyard inspired by Tanner Springs. The unconditioned hallway provides a threshold between classroom and nature, sheltering the occupant with deep overhangs and a spatial lattice that allows for plant growth like Honeysuckle and Gooseberry that can provide shade in summer while supporting pollinators. The threshold between classroom to hallway to courtyard is also built upon by a multipurpose bench that is in both hallway in classroom, allowing for outdoor teaching, play and prospect. Furthermore into the classroom there are three main spaces being the central classroom, a breakout room and a child scale cubby. The form of the classroom wings takes a sawtooth shape that allows for each classroom to have an outdoor classroom and is also reflected in the roof structure which allows for water to drain into the courtyard.


