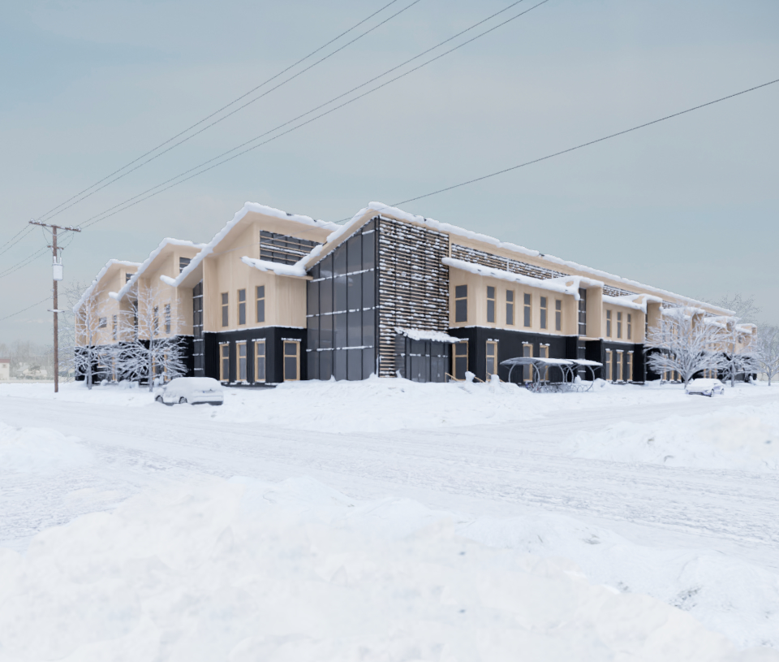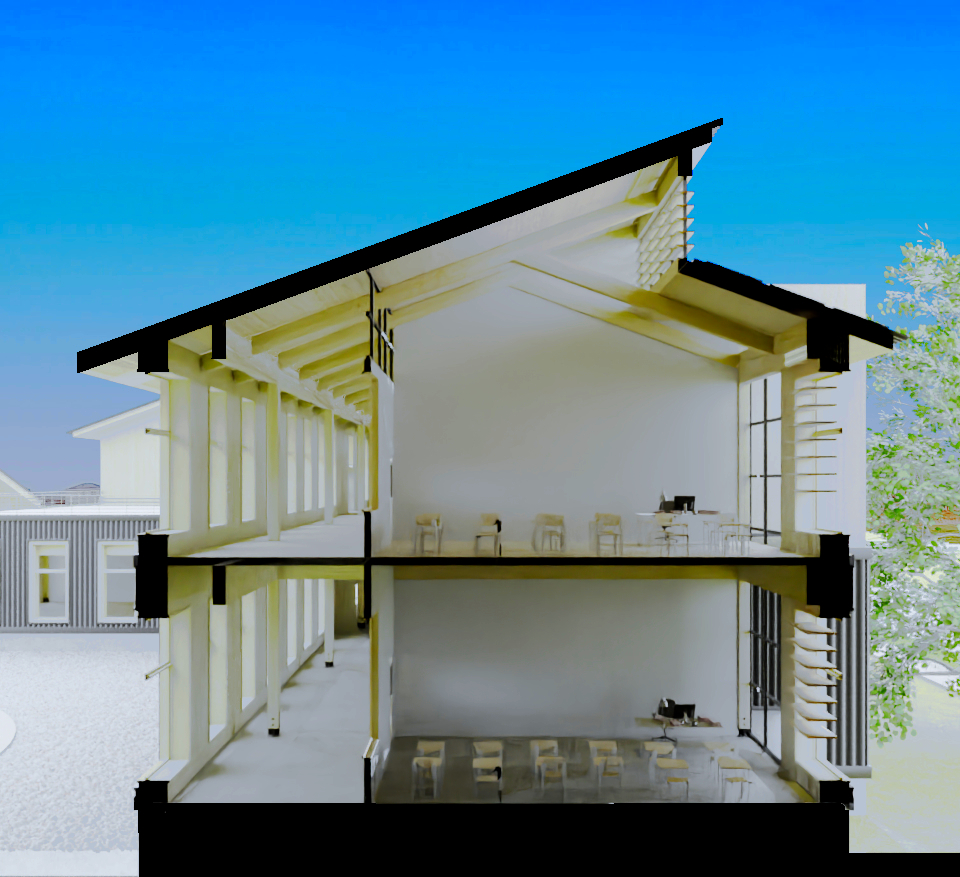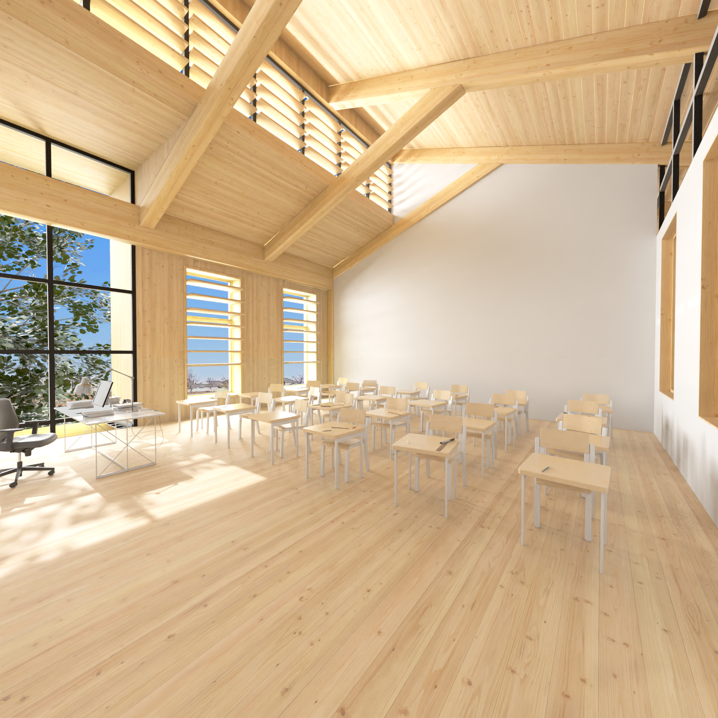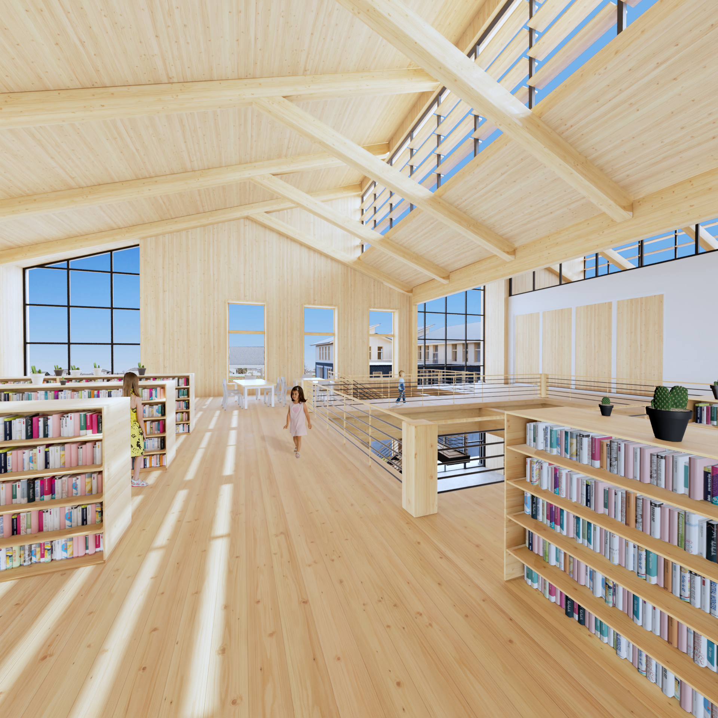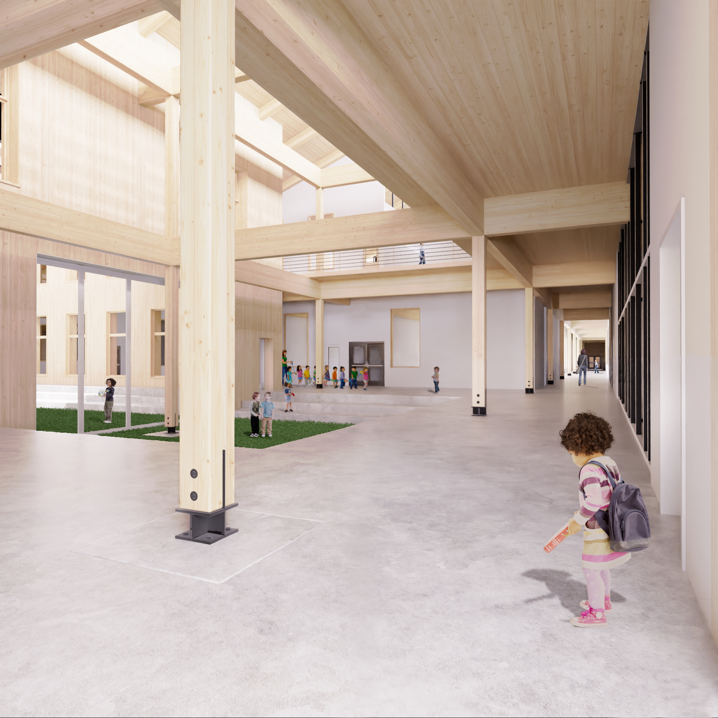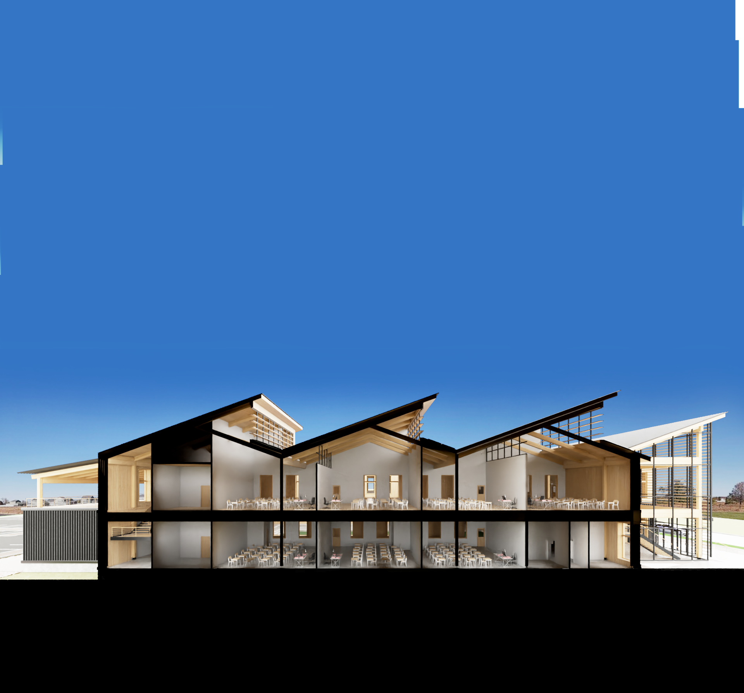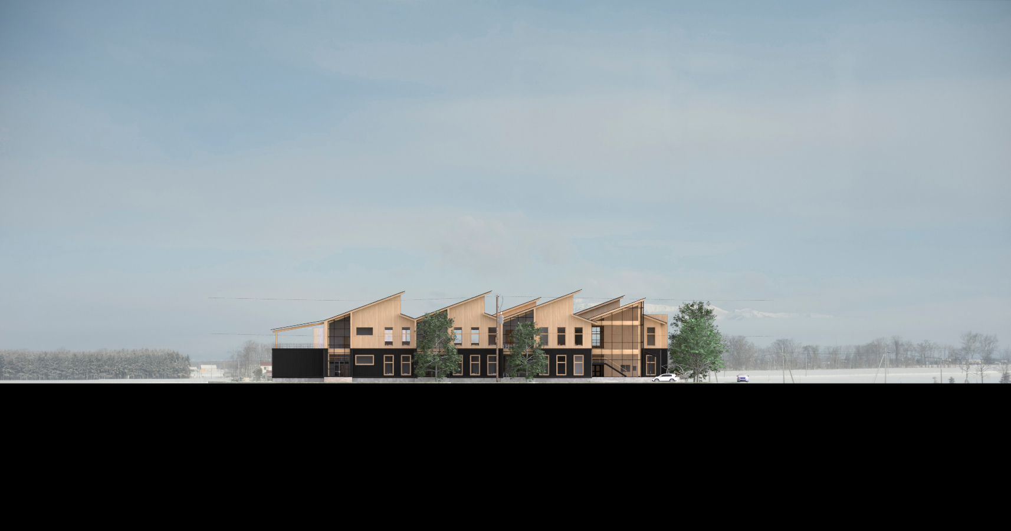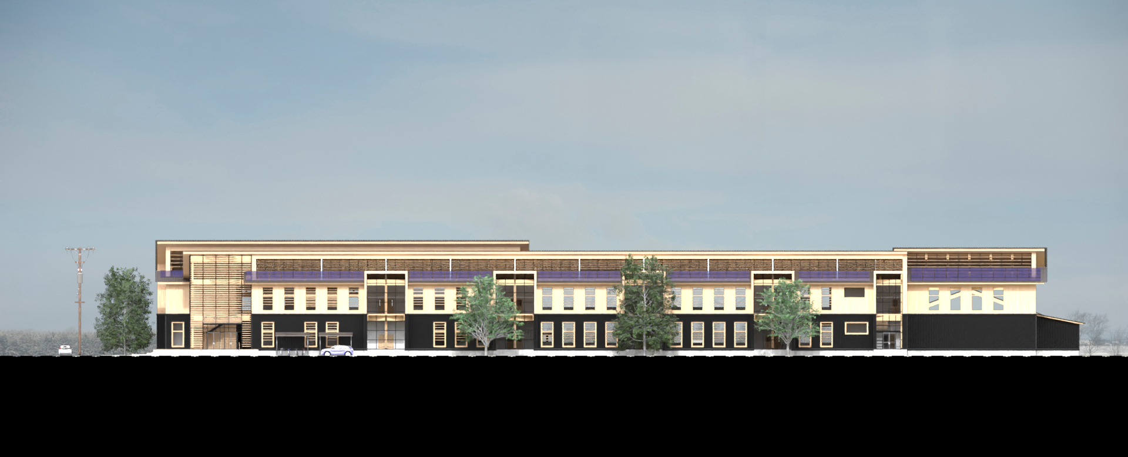Federal School - Fall 2021
In this studio I worked individually to design an elementary school on Mountain Home Air Force Base in Idaho. The entire project massing and concept was conceived in an 18 hour charette at the air force base which led me to create a structural grid of 30x30 for mass timber that also worked with the required classroom size allowing for all circulation to be single loaded corridors. These modules are then arrayed on the south and west side around a courtyard allowing for ample daylight through bays and clerestory roofs that also support southern solar panels. The other programatic elements such as library, cafeteria, STEM classrooms and flex space are placed on the north and east sides of the courtyard allowing students to eat lunch outside while being completely secure in the courtyard.


